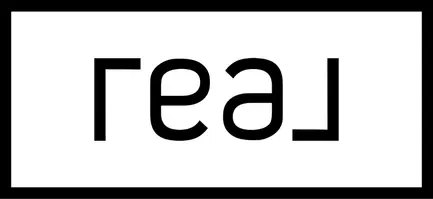Bought with Angela M Yannessa • Coldwell Banker Realty
$284,900
$284,900
For more information regarding the value of a property, please contact us for a free consultation.
6215 OSAGE AVE Philadelphia, PA 19143
3 Beds
3 Baths
2,203 SqFt
Key Details
Sold Price $284,900
Property Type Townhouse
Sub Type Interior Row/Townhouse
Listing Status Sold
Purchase Type For Sale
Square Footage 2,203 sqft
Price per Sqft $129
Subdivision Cobbs Creek
MLS Listing ID PAPH865494
Sold Date 10/19/20
Style Other
Bedrooms 3
Full Baths 3
HOA Y/N N
Abv Grd Liv Area 2,203
Originating Board BRIGHT
Year Built 1925
Annual Tax Amount $812
Tax Year 2020
Lot Size 1,205 Sqft
Acres 0.03
Lot Dimensions 18.83 x 64.00
Property Sub-Type Interior Row/Townhouse
Property Description
BACK ON THE MARKET!!!! "TOTALLY REHABBED". Welcome to Osage Ave. in the heart of Cobbs Creek. This rare split level home has been completely renovated from top to bottom. Upon entering the Residence walk into the Beautiful Two Story Foyer, with Sitting Room, from where you can view the open floor plan leading to your renovated living, dining room, kitchen or lower level family room. The beautiful kitchen is comprised of white shaker- style (soft close) cabinetry, gorgeous backsplash with quartz countertops complete with an Island. High End Stainless steel appliance package included. Recessed lighting throughout with pendant lighting at Island and ceiling fans in Bedrooms. Hardwood floors throughout. Three bedrooms and three full bathrooms. All bathrooms have custom ceramic tile floors and showers. Master bedroom with master bath and double closets. New HVAC system, Rubber Roof, and 200 Amp Electrical Service. On the lower level where the Family room is located you will see new luxury vinyl flooring, full bath, laundry room and a garage with an electric door opener. Come see this newly renovated home, which sits across the street from Cobbs Creek Park. This home has many modern conveniences and no expense as spared on bells and whistles. A Full One Year Warranty included!!!! Located near several bus routes to Center City Philadelphia, 69th Street Terminal and the Market Frankford Line. TAKE THE VIRTUAL TOUR.
Location
State PA
County Philadelphia
Area 19143 (19143)
Zoning RM1
Rooms
Other Rooms Living Room, Dining Room, Primary Bedroom, Bedroom 2, Kitchen, Family Room, Bedroom 1, Utility Room
Basement Fully Finished
Main Level Bedrooms 3
Interior
Hot Water Natural Gas
Heating Forced Air
Cooling Central A/C
Flooring Hardwood
Fireplace N
Heat Source Natural Gas
Laundry Basement
Exterior
Parking Features Garage - Rear Entry
Garage Spaces 1.0
Utilities Available Cable TV Available, Electric Available, Natural Gas Available, Phone Available, Sewer Available, Water Available
Water Access N
Roof Type Rubber
Accessibility None
Attached Garage 1
Total Parking Spaces 1
Garage Y
Building
Story 2.5
Sewer Public Sewer
Water Public
Architectural Style Other
Level or Stories 2.5
Additional Building Above Grade, Below Grade
New Construction N
Schools
School District The School District Of Philadelphia
Others
Senior Community No
Tax ID 032060210
Ownership Fee Simple
SqFt Source Assessor
Acceptable Financing Cash, Conventional, FHA, VA
Listing Terms Cash, Conventional, FHA, VA
Financing Cash,Conventional,FHA,VA
Special Listing Condition Standard
Read Less
Want to know what your home might be worth? Contact us for a FREE valuation!

Our team is ready to help you sell your home for the highest possible price ASAP






