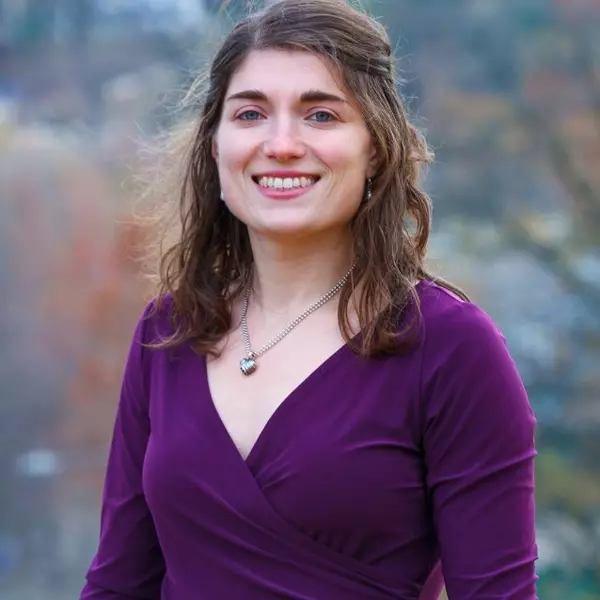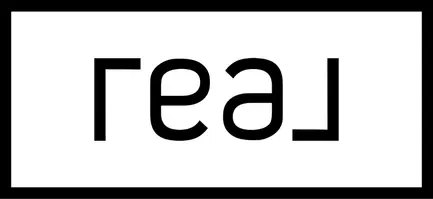Bought with Angela M Yannessa • Coldwell Banker Realty
$375,000
$369,900
1.4%For more information regarding the value of a property, please contact us for a free consultation.
100 PARKER AVE #33 Philadelphia, PA 19128
3 Beds
3 Baths
2,043 SqFt
Key Details
Sold Price $375,000
Property Type Townhouse
Sub Type End of Row/Townhouse
Listing Status Sold
Purchase Type For Sale
Square Footage 2,043 sqft
Price per Sqft $183
Subdivision Roxborough
MLS Listing ID PAPH1022742
Sold Date 06/23/21
Style Traditional
Bedrooms 3
Full Baths 2
Half Baths 1
HOA Fees $160/mo
HOA Y/N Y
Abv Grd Liv Area 2,043
Originating Board BRIGHT
Year Built 2005
Annual Tax Amount $4,801
Tax Year 2021
Lot Size 2,725 Sqft
Acres 0.06
Lot Dimensions 32.92 x 82.79
Property Sub-Type End of Row/Townhouse
Property Description
Townhouse contains over 2000 square feet. Fresh Paint Throughout. Beautiful end unit in Penn Village on the corner of Parker Avenue & Umbria Street. Three Bedrooms and 2.5 Bathrooms. First Floor extra room can be used as a 4th Bedroom or Game/TV/Office/Media Room. Central Air & Full Basement Laundry. Features include a spacious eat-in Kitchen with the latest innovations to simplify meal prep. Upgraded appliances and plenty of countertop and cabinet storage. Awesome Hardwood floors adorn the Living area. As you enter the Living/Dining Room, there are decorative pillars and full length windows that allow extra natural light. Top Floor features Three Bedrooms & Two Full Bathrooms. Master Bedroom with Walk-in Closet, Ceiling Fan & Private Full Bathroom. Garage & Driveway. Located a stone's throw from Manayunk's Main Street and all the attractions ( shopping, dining, socializing, entertaining, Towpath, Wissahickon Trail Walk). Located across the street from the IvyRidge R6 Train Station, 22 minutes to Center City. Easy access to major roadways, area Universities and area Heath Systems. Easy to Show
Location
State PA
County Philadelphia
Area 19128 (19128)
Zoning I1
Rooms
Other Rooms Living Room, Dining Room, Primary Bedroom, Bedroom 2, Bedroom 3, Kitchen, Family Room, Bathroom 2, Bathroom 3, Primary Bathroom
Basement Full
Interior
Interior Features Carpet, Ceiling Fan(s), Combination Dining/Living, Dining Area, Kitchen - Eat-In, Kitchen - Island, Tub Shower, Walk-in Closet(s), Window Treatments, Wood Floors
Hot Water Natural Gas
Heating Forced Air
Cooling Central A/C
Flooring Carpet, Hardwood
Equipment Dishwasher, Dryer, Microwave, Oven/Range - Gas, Stainless Steel Appliances, Washer, Water Heater
Appliance Dishwasher, Dryer, Microwave, Oven/Range - Gas, Stainless Steel Appliances, Washer, Water Heater
Heat Source Natural Gas
Laundry Basement, Dryer In Unit, Lower Floor, Washer In Unit
Exterior
Parking Features Garage Door Opener, Inside Access
Garage Spaces 2.0
Amenities Available Common Grounds, Fencing
Water Access N
Accessibility None
Attached Garage 1
Total Parking Spaces 2
Garage Y
Building
Story 3
Sewer Public Sewer
Water Public
Architectural Style Traditional
Level or Stories 3
Additional Building Above Grade, Below Grade
New Construction N
Schools
Elementary Schools Dobson James
Middle Schools Shawmont
High Schools Roxborough
School District The School District Of Philadelphia
Others
HOA Fee Include Common Area Maintenance,Electricity,Insurance,Lawn Care Front,Lawn Care Rear,Lawn Care Side,Lawn Maintenance,Management,Reserve Funds,Road Maintenance,Sewer,Snow Removal,Water
Senior Community No
Tax ID 212338433
Ownership Fee Simple
SqFt Source Assessor
Special Listing Condition Standard
Read Less
Want to know what your home might be worth? Contact us for a FREE valuation!

Our team is ready to help you sell your home for the highest possible price ASAP






