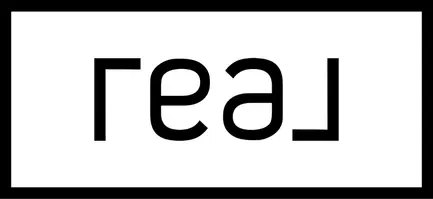Bought with Angela M Yannessa • Coldwell Banker Realty
$645,000
$649,900
0.8%For more information regarding the value of a property, please contact us for a free consultation.
556 LEVERINGTON AVE Philadelphia, PA 19128
6 Beds
5 Baths
3,650 SqFt
Key Details
Sold Price $645,000
Property Type Single Family Home
Sub Type Detached
Listing Status Sold
Purchase Type For Sale
Square Footage 3,650 sqft
Price per Sqft $176
Subdivision Roxborough
MLS Listing ID PAPH2174360
Sold Date 02/22/23
Style Colonial
Bedrooms 6
Full Baths 4
Half Baths 1
HOA Y/N N
Abv Grd Liv Area 2,850
Originating Board BRIGHT
Year Built 1960
Annual Tax Amount $6,660
Tax Year 2022
Lot Size 0.344 Acres
Acres 0.34
Property Sub-Type Detached
Property Description
Welcome Home to 556 Leverington Avenue – an absolute gem of a home and property in Roxborough unlike any other. This single-family detached home encompasses 6 bedrooms and 4 and a half bathrooms across the three upper floors and the fully finished basement. This Georgian beauty offers over 3,600 sq.ft. of finished living space on a one-third acre fully fenced-in and well-manicured lot, this spacious home is sure to impress. The large covered front porch is accentuated by tall columns and overlooks the gated front yard. The first floor offers a massive carpeted living room with gas fireplace and large picture window, a centrally located kitchen with stainless steel appliances, a powder room, a wood-paneled room perfect for a home office, as well as an enormous Florida room with floor-to-ceiling windows overlooking the private backyard and patio. There is also access to the spacious garage with room for three cars and additional space for storage or a workshop. Original hardwood flooring can be found on the first and second floors under the carpeted areas. The second floor is where you will find the large primary bedroom with en-suite full bathroom and access to a private balcony overlooking the rear yard, in addition to another full guest bathroom and two large guest bedrooms with ample closet space. The third floor houses two additional bedrooms, one of which contains its own en-suite full bathroom. The basement contains a bedroom with en-suite full bathroom, a large living room, a dedicated laundry room with utility sink and plenty of storage space, and a separate keyed entrance from the driveway. NEW Hot Water Heater. NEW Garage Door. NEW Radon Mitigation System. Beautiful landscaping and lush lawn with custom arbor in the rear yard. Plenty of driveway and on-street parking. Located minutes from Main Street in Manayunk and the Septa Train Station making it an ideal home for city commuters. Easy access to I-76, plenty of local shopping and restaurants, and a quick drive to the King of Prussia Mall. This home is impressive! Give me a call to schedule a private showing or with any questions.
Location
State PA
County Philadelphia
Area 19128 (19128)
Zoning RSD3
Rooms
Other Rooms Living Room, Dining Room, Primary Bedroom, Bedroom 2, Bedroom 3, Bedroom 4, Bedroom 5, Kitchen, Family Room, Recreation Room, Bedroom 6
Basement Full, Fully Finished
Interior
Interior Features Attic, Built-Ins, Carpet, Ceiling Fan(s), Family Room Off Kitchen, Floor Plan - Traditional, Formal/Separate Dining Room, Skylight(s)
Hot Water Natural Gas
Heating Baseboard - Hot Water
Cooling Central A/C, Ductless/Mini-Split, Ceiling Fan(s)
Fireplaces Number 2
Equipment Stainless Steel Appliances
Fireplace Y
Appliance Stainless Steel Appliances
Heat Source Natural Gas
Laundry Lower Floor
Exterior
Parking Features Garage - Front Entry, Inside Access, Additional Storage Area, Garage Door Opener
Garage Spaces 6.0
Water Access N
Roof Type Architectural Shingle,Rubber
Accessibility None
Attached Garage 3
Total Parking Spaces 6
Garage Y
Building
Story 3
Foundation Block
Sewer Public Sewer
Water Public
Architectural Style Colonial
Level or Stories 3
Additional Building Above Grade, Below Grade
New Construction N
Schools
School District The School District Of Philadelphia
Others
Senior Community No
Tax ID 213280700
Ownership Fee Simple
SqFt Source Estimated
Acceptable Financing Cash, Conventional, FHA
Listing Terms Cash, Conventional, FHA
Financing Cash,Conventional,FHA
Special Listing Condition Standard
Read Less
Want to know what your home might be worth? Contact us for a FREE valuation!

Our team is ready to help you sell your home for the highest possible price ASAP






