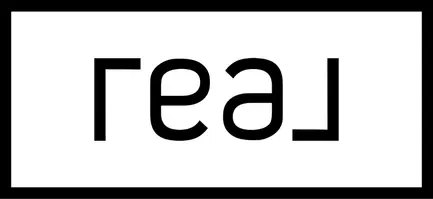Bought with Vikas K Goel • Fairfax Realty of Tysons
$430,000
$440,000
2.3%For more information regarding the value of a property, please contact us for a free consultation.
108 INGLEWOOD DR Glen Burnie, MD 21060
5 Beds
3 Baths
2,168 SqFt
Key Details
Sold Price $430,000
Property Type Single Family Home
Sub Type Detached
Listing Status Sold
Purchase Type For Sale
Square Footage 2,168 sqft
Price per Sqft $198
Subdivision Hammarlee Estates
MLS Listing ID MDAA2104652
Sold Date 04/25/25
Style Split Foyer
Bedrooms 5
Full Baths 3
HOA Y/N N
Abv Grd Liv Area 1,188
Originating Board BRIGHT
Year Built 1964
Available Date 2025-02-26
Annual Tax Amount $3,257
Tax Year 2024
Lot Size 6,200 Sqft
Acres 0.14
Property Sub-Type Detached
Property Description
HUGE PRICE DROP. Welcome to this beautiful and Spacious Fully Renovated 5 Bedroom 3 FullBath, Spacious 2-car garage driveway, Energy Efficient Home. New Flooring on the ALL levels, Several LED recessed lights, NEW Cabinets with Breakfast Bar, NEW Stainless Steel Appliances, NEW Quartz Countertop, Renovated Bathrooms and NEW Vanities, FRESH Paint. Several outdoor activities available nearby, Starbucks, and several other retail establishments and restaurants. Easy access to major routes including I-95, Baltimore-Washington Parkway, Route 100, Route 1, Route 175, A MUST SEE.
Location
State MD
County Anne Arundel
Zoning R5
Rooms
Basement Full
Main Level Bedrooms 3
Interior
Hot Water Natural Gas
Heating Forced Air
Cooling Central A/C, Heat Pump(s)
Fireplace N
Heat Source Natural Gas
Exterior
Water Access N
Accessibility Other
Garage N
Building
Story 2
Foundation Block
Sewer Public Sewer
Water Public
Architectural Style Split Foyer
Level or Stories 2
Additional Building Above Grade, Below Grade
New Construction N
Schools
School District Anne Arundel County Public Schools
Others
Senior Community No
Tax ID 020538012493300
Ownership Fee Simple
SqFt Source Estimated
Special Listing Condition Standard
Read Less
Want to know what your home might be worth? Contact us for a FREE valuation!

Our team is ready to help you sell your home for the highest possible price ASAP






