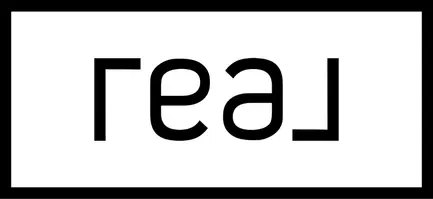Bought with TWILA C GLENN • Joy Daniels Real Estate Group, Ltd
$480,000
$485,000
1.0%For more information regarding the value of a property, please contact us for a free consultation.
2293 MILL RD Mechanicsburg, PA 17055
3 Beds
3 Baths
2,769 SqFt
Key Details
Sold Price $480,000
Property Type Single Family Home
Sub Type Detached
Listing Status Sold
Purchase Type For Sale
Square Footage 2,769 sqft
Price per Sqft $173
Subdivision Bumble Bee Hollow
MLS Listing ID PACB2037452
Sold Date 05/02/25
Style Ranch/Rambler
Bedrooms 3
Full Baths 2
Half Baths 1
HOA Fees $58/mo
HOA Y/N Y
Abv Grd Liv Area 1,960
Originating Board BRIGHT
Year Built 2010
Annual Tax Amount $6,289
Tax Year 2024
Lot Size 0.500 Acres
Acres 0.5
Property Sub-Type Detached
Property Description
Welcome home to this exceptional 3-bedroom, 2.5-bath ranch, perfectly positioned next to serene conservation land, offering tranquility and natural beauty. From the moment you step inside, you'll be welcomed by a warm and inviting foyer. Just off the foyer, the beautiful office/sitting room offers a versatile space for both work and relaxation. The gorgeous kitchen, complete with upgraded cabinetry, granite countertops, and stainless steel appliances, is a chef's dream. The spacious family room, featuring a cozy gas fireplace, invites you to unwind and leads to your private deck, perfect for outdoor entertaining.
Retreat to the luxurious primary suite, which boasts a soaking tub and double vanity for ultimate relaxation. The finished basement provides ample space for recreation or a home theater, while the home also features thoughtful energy-efficient upgrades, including new windows, a new HVAC system, and paid-off solar panels. The upgraded electric panel with all new fuses ensures peace of mind for years to come.
Outside, you'll find a charming outdoor oasis with a gazebo and fire pit, perfect for relaxing evenings under the stars. Additional conveniences include a 2-car garage and access to community amenities such as a pool and clubhouse. With crown molding and other thoughtful finishes throughout, this home has it all. Don't miss out on the opportunity to own this stunning property—schedule your tour today!
Location
State PA
County Cumberland
Area Upper Allen Twp (14442)
Zoning RESIDENTIAL
Rooms
Other Rooms Dining Room, Primary Bedroom, Bedroom 2, Bedroom 3, Kitchen, Den, Basement, Foyer, Bedroom 1, Laundry, Other
Basement Daylight, Partial, Walkout Level, Fully Finished, Full, Interior Access, Poured Concrete
Main Level Bedrooms 3
Interior
Interior Features Breakfast Area, Dining Area
Hot Water Tankless
Heating Programmable Thermostat
Cooling Ceiling Fan(s), Central A/C
Fireplaces Number 1
Equipment Oven/Range - Gas, Microwave, Dishwasher, Disposal, Washer, Dryer
Fireplace Y
Appliance Oven/Range - Gas, Microwave, Dishwasher, Disposal, Washer, Dryer
Heat Source Natural Gas, Solar
Exterior
Exterior Feature Deck(s), Patio(s)
Parking Features Garage Door Opener, Garage - Front Entry
Garage Spaces 4.0
Amenities Available Exercise Room, Party Room, Swimming Pool, Other, Basketball Courts
Water Access N
Roof Type Fiberglass,Asphalt
Accessibility None
Porch Deck(s), Patio(s)
Road Frontage Boro/Township, City/County
Attached Garage 2
Total Parking Spaces 4
Garage Y
Building
Lot Description Level, Sloping
Story 1
Foundation Slab
Sewer Public Sewer
Water Public
Architectural Style Ranch/Rambler
Level or Stories 1
Additional Building Above Grade, Below Grade
New Construction N
Schools
Middle Schools Mechanicsburg
High Schools Mechanicsburg Area
School District Mechanicsburg Area
Others
Pets Allowed Y
HOA Fee Include Health Club,Pool(s)
Senior Community No
Tax ID 42-11-0276-204
Ownership Fee Simple
SqFt Source Assessor
Acceptable Financing Conventional, VA, FHA, Cash
Listing Terms Conventional, VA, FHA, Cash
Financing Conventional,VA,FHA,Cash
Special Listing Condition Standard
Pets Allowed No Pet Restrictions
Read Less
Want to know what your home might be worth? Contact us for a FREE valuation!

Our team is ready to help you sell your home for the highest possible price ASAP






